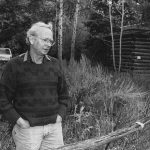East Vail home’s modern transformation
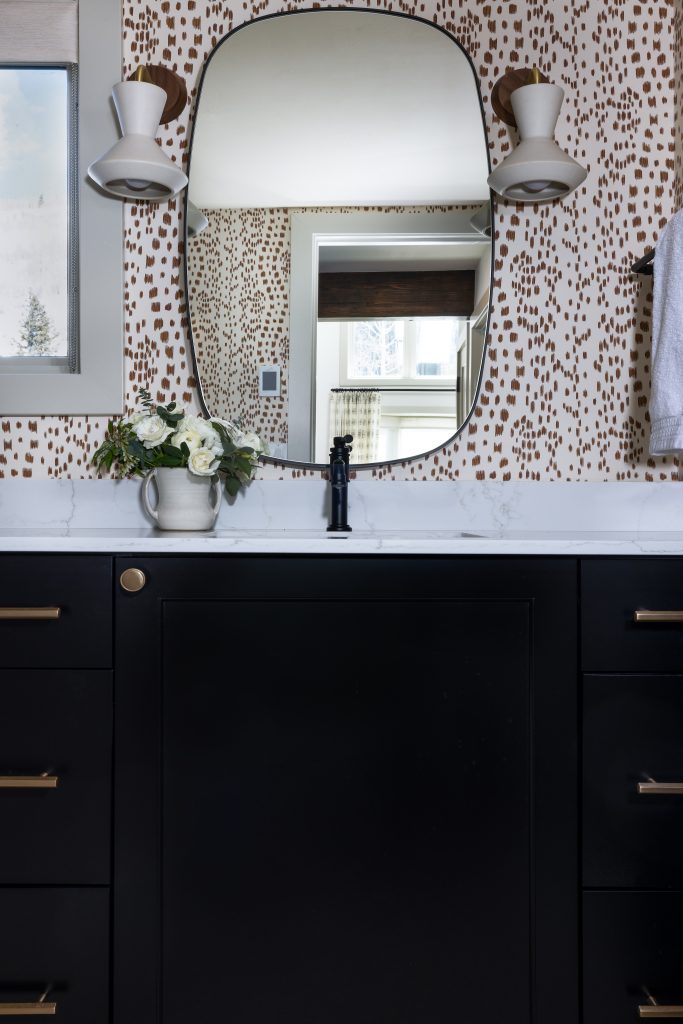
Ric Stovall/Courtesy image
When a young, hip family from Denver hired Elizabeth Basso, owner of Basso Interiors in Eagle, to transform a dark and dated East Vail single-family home, the collaboration turned into a modern masterpiece.
Before, everything was original to the property, built in the late 1980s. The three-level home had honey-toned oak cabinetry and dated tile, wallpaper and furnishings.
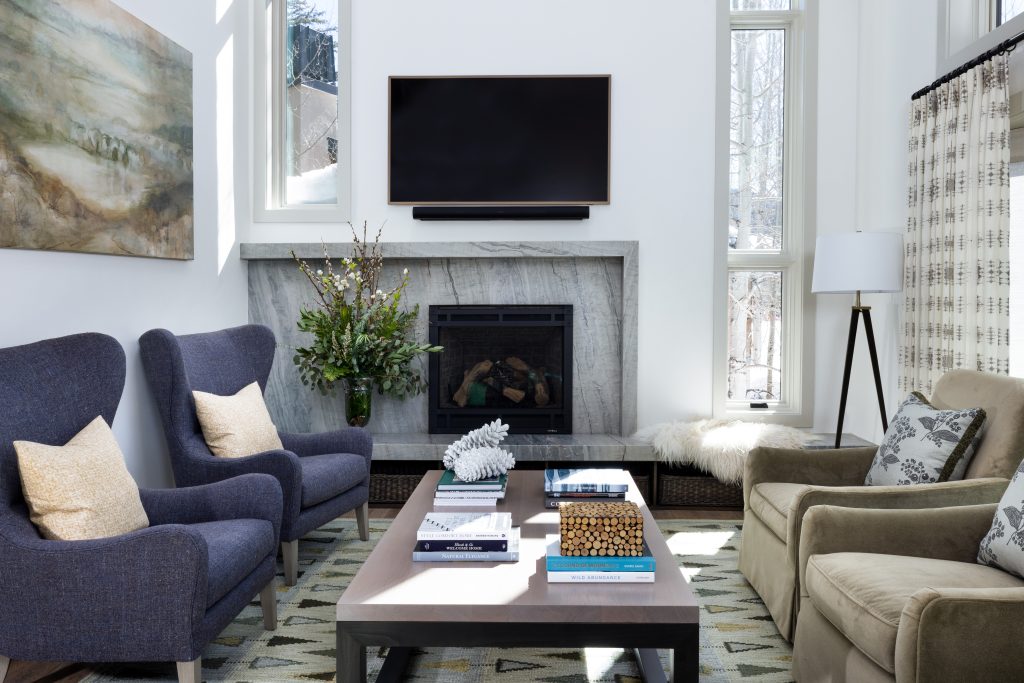
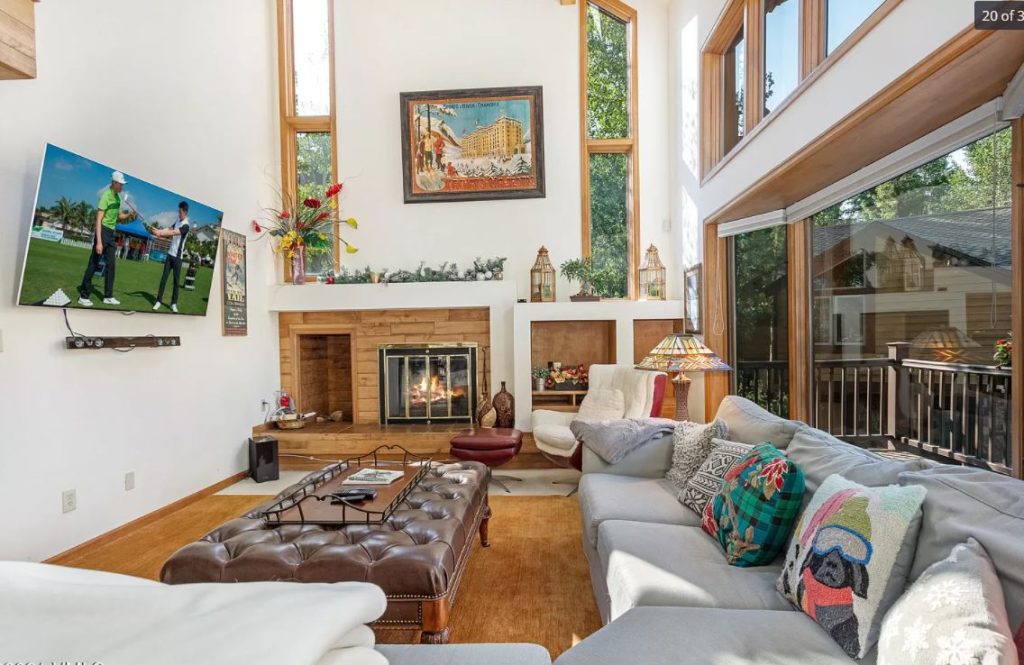
“They entertain a lot and wanted to put a fun spin on the project, making it lighter and brighter, more colorful,” Basso said. “We installed new beams, a new stairwell and new bathrooms and put in a more functional kitchen with a hidden pantry and reconfigured the lower level and added a heated floor. From top to bottom, every surface was touched.”
The client participated by presenting Brunschwig & Fils animal-printed Les Touches wallpaper, which helped kickstart the renovation. The powder room showcases the wallpaper.
“It was stylish and fun, for a youthful client.” Elizabeth Basso
“It was stylish and fun, for a youthful client,” she says. “It’s helpful when the client comes to the table with a spirited wallpaper, and I knew that the client was up to using high-end fabrics on pillows and accessories.”

Support Local Journalism
The kitchen had a lot of unused, “funky” space, she said, with a pantry closet and vacant open space between the refrigerator and cabinetry. The team pulled the galley kitchen tighter while still allowing plenty of space for meal preparation. They integrated the refrigerator within the custom, olive-green cabinetry for greater cohesion.
They also created a hidden, walk-in pantry with two full-length cabinet doors and installed new windows and doors to bring in more light. White quartz countertops and white, contemporary tile adds to the bright, airy feeling, along with modern ceiling lighting fixtures. The white porcelain, Italian Ilve range and hood act as focal points, creating a statement within the kitchen.
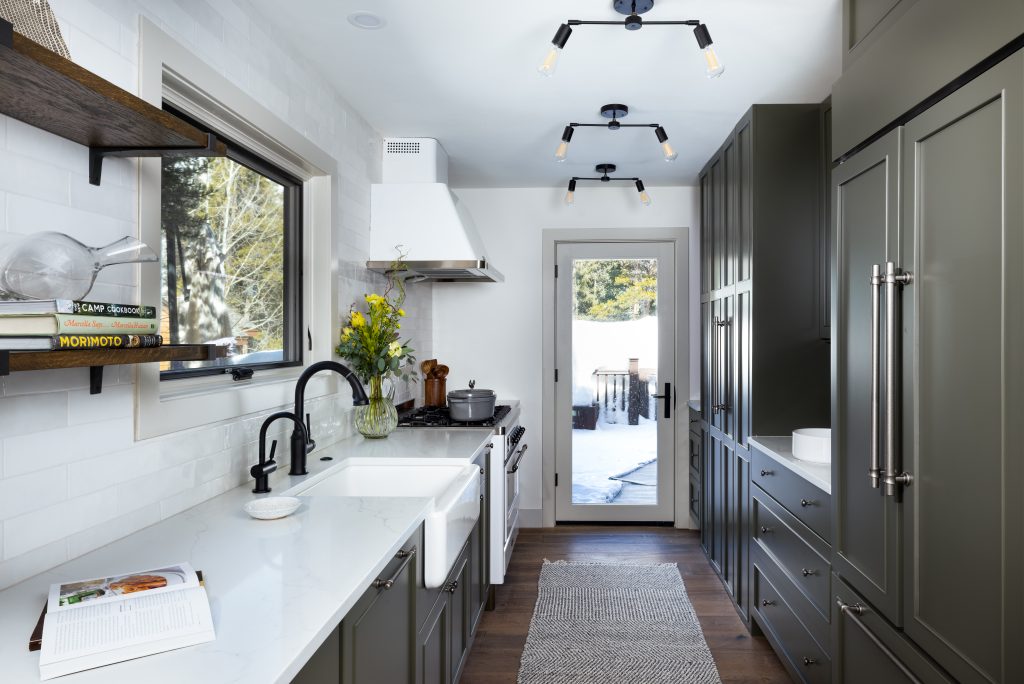
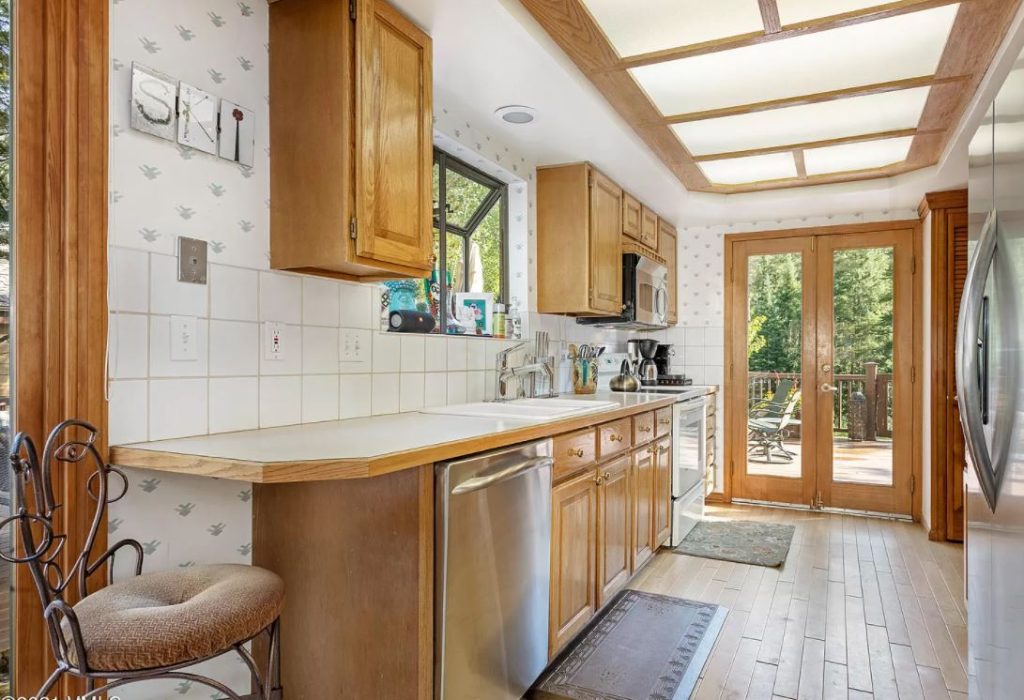
The living room presented a challenge in that they couldn’t move the fireplace, which wasn’t centered, but, rather, sat more to the left. Basso decided to embrace the asymmetry by extending the vertical window on the right side lower than the one on the left, which stops above the fireplace. She surrounded the fireplace in an elegant, yet simple, stone slab and centered the television above the actual firebox. She finished the room with navy blue and olive green furnishings and added a cozy seating nook below the window, to the right of the fireplace.
The dining room received a whole new personality, transforming from oak tables and chairs grounded by carpeting and surrounded by dowdy wallpaper to clean and contemporary navy-blue upholstered chairs, modern art hung on white walls and a cylinder, white hanging light. Huge sliding doors open to a patio that overlooks Gore Creek, for spectacular indoor-outdoor living.
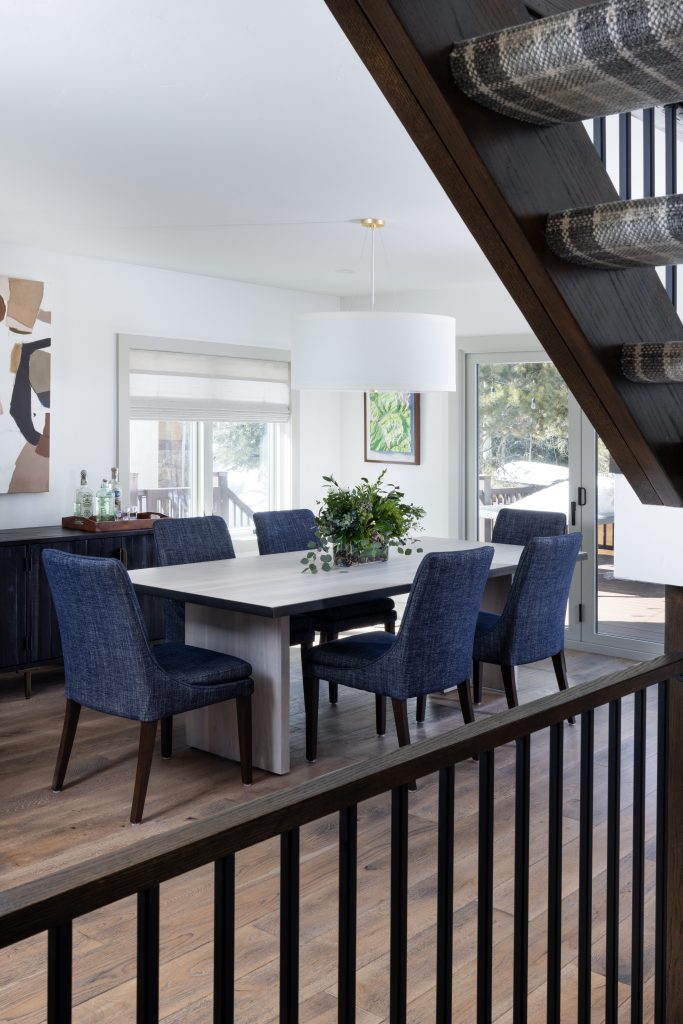
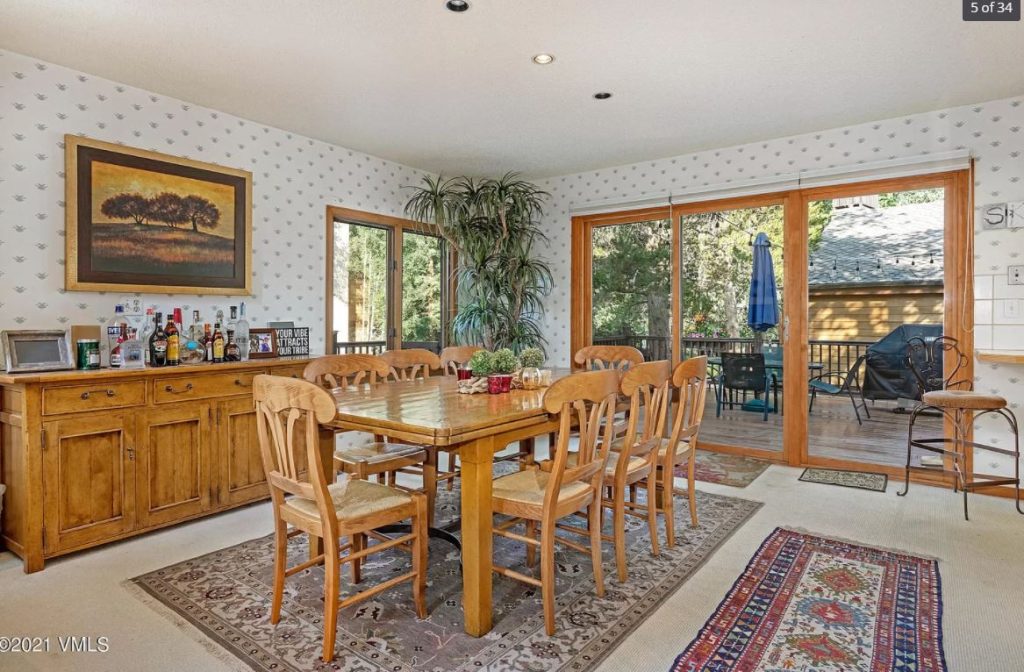
Throughout the open floor plan, new wood floors replaced carpeting, along with new trim and doors, the latter of which replaced hollow-core oak doors.
In the mudroom, Basso designed a custom built-in with plenty of storage for gear. It included cubbies, benches and walls for hanging items. She also added a sliding barn door that opens into the adjacent laundry room.
“Now, it looks like an art piece,” she said.
She kept the original treads within the staircase but replaced the off-white carpeting with playful plaid carpeting for a more fun feel. She also modernized the staircase with new metal railing, as opposed to the prior wood baluster railing.
On the third floor, she updated the primary bedroom, first by deleting old curtains and bedding and adding durable, light and bright bedding.
“The client loved organic patterns. We played with light blues and aquas and greens — the palette we used throughout the home, and softened the navy blue and mossy olive greens in the bedrooms,” she said.
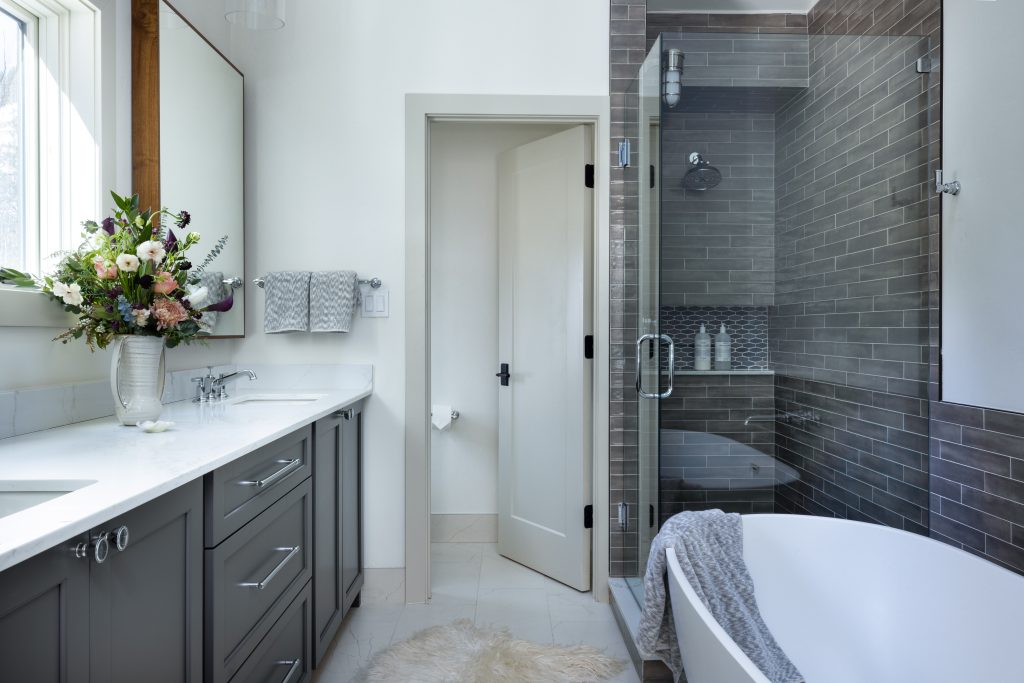
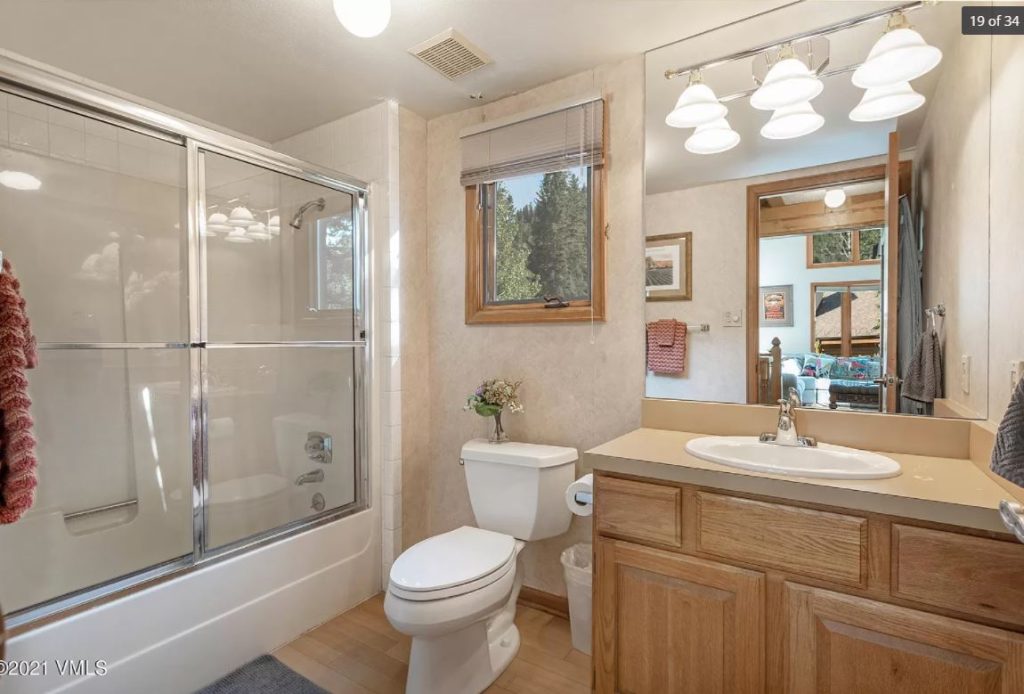
Apart from removing a wall in the shower, they didn’t change the floor plan in the primary bathroom. But they did majorly overhaul the finishes, replacing the built-in tub with a freestanding one and honey-colored wooden vanity cabinetry with darker cabinetry and white quartz countertops. The shower had previously been walled in, so they opened it up with glass rising to the ceiling.
“The shower is now a strong focal point, because you can see the pretty tile details and beautiful plumbing, lighting and hardware,” she said.
On the lower level, the team not only added radiant-floor heat, but also another bathroom, which was previously missing from the lower level.
They transformed the lower-level bunk room into a media room with a sectional sofa. Then they borrowed space from a storage closet, which was too big for what the client needed, and created a new bunk room. Multiple globe lights that hang close to the low, 7-foot ceiling adds to the interest of the rooms, rather than making them feel boxed in.
Now, the homeowners are proud to entertain their friends and family when they come up from Denver, or any sophisticated city throughout the nation.


